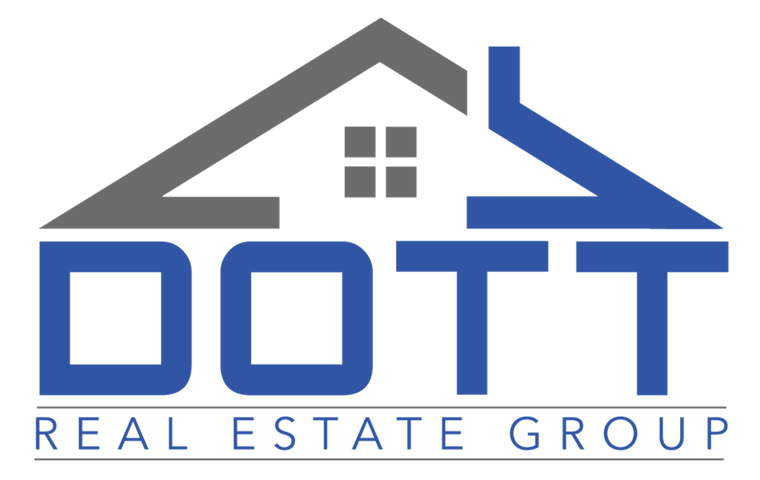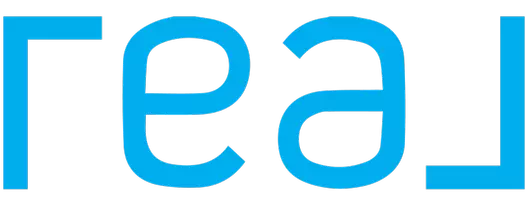4 Beds
3 Baths
4,044 SqFt
4 Beds
3 Baths
4,044 SqFt
OPEN HOUSE
Sat May 24, 2:00pm - 4:00pm
Key Details
Property Type Single Family Home
Sub Type Single Family Residence
Listing Status Active
Purchase Type For Sale
Square Footage 4,044 sqft
Price per Sqft $519
Subdivision Powderhorn Ranch Lot 1-138 Tr D
MLS Listing ID 6869424
Style Ranch
Bedrooms 4
HOA Fees $642
HOA Y/N Yes
Year Built 1988
Annual Tax Amount $6,146
Tax Year 2024
Lot Size 0.471 Acres
Acres 0.47
Property Sub-Type Single Family Residence
Source Arizona Regional Multiple Listing Service (ARMLS)
Property Description
Inside, you'll find a flexible, functional layout with four bedrooms, rich wood floors in the main living areas, and plush newer carpet in the secondary rooms. The open-concept great room flows into the dining space for easy everyday living and effortless entertaining.
Need a quiet spot to work, game, or unwind? A stylish bonus room with modern barn doors gives you options: office, media lounge, or private retreat.
The kitchen is both sleek and practical, with granite countertops, upgraded appliances (including a newer convection oven and microwave), a reverse osmosis system, and a cozy built-in bench with storage. A remodeled bar area brings a little personality and makes hosting feel effortless.
Out back, your private yard feels like a hidden escape, complete with mature trees, a large diving pool (with newer pump and filter), Saltillo-tiled patios, a shady gazebo, and eight hardwired security cameras for added peace of mind. The exterior has been freshly painted and features squared-off pillars for a clean, modern look.
Other perks? An EV-ready garage with newer doors, hardware, and opener.
You're minutes from top-rated schools, great dining, and the 101 yet tucked into a quiet, rarely available pocket of North Scottsdale. This is one you don't want to miss!
Location
State AZ
County Maricopa
Community Powderhorn Ranch Lot 1-138 Tr D
Direction From FLW head West on Sweetwater to Corrine Drive. South on Corrine Drive. Home is on the corner of Aster Drive & Corrine Drive
Rooms
Other Rooms Family Room
Den/Bedroom Plus 4
Separate Den/Office N
Interior
Interior Features High Speed Internet, Granite Counters, Double Vanity, Eat-in Kitchen, Breakfast Bar, Vaulted Ceiling(s), Wet Bar, Kitchen Island, Full Bth Master Bdrm, Separate Shwr & Tub, Tub with Jets
Heating Electric
Cooling Central Air, Ceiling Fan(s), Programmable Thmstat
Flooring Carpet, Tile, Wood
Fireplaces Type 2 Fireplace, Two Way Fireplace, Family Room, Master Bedroom
Fireplace Yes
Window Features Solar Screens,Dual Pane,Vinyl Frame
Appliance Electric Cooktop, Water Purifier
SPA None
Laundry Wshr/Dry HookUp Only
Exterior
Parking Features Garage Door Opener, Extended Length Garage, Direct Access, Circular Driveway, Attch'd Gar Cabinets
Garage Spaces 3.0
Garage Description 3.0
Fence Block
Pool Variable Speed Pump, Diving Pool, Fenced, Private
Community Features Biking/Walking Path
View Mountain(s)
Roof Type Tile
Accessibility Zero-Grade Entry, Bath Lever Faucets, Accessible Hallway(s)
Porch Covered Patio(s)
Private Pool Yes
Building
Lot Description Sprinklers In Rear, Sprinklers In Front, Corner Lot, Cul-De-Sac, Grass Front, Grass Back, Auto Timer H2O Front, Auto Timer H2O Back
Story 1
Builder Name Dibiasi
Sewer Public Sewer
Water City Water
Architectural Style Ranch
New Construction No
Schools
Elementary Schools Redfield Elementary School
Middle Schools Desert Canyon Middle School
High Schools Desert Mountain High School
School District Scottsdale Unified District
Others
HOA Name Powderhorn Ranch HOA
HOA Fee Include Maintenance Grounds
Senior Community No
Tax ID 217-23-953
Ownership Fee Simple
Acceptable Financing Cash, Conventional
Horse Property N
Listing Terms Cash, Conventional

Copyright 2025 Arizona Regional Multiple Listing Service, Inc. All rights reserved.
"My job is to find and attract mastery-based agents to the office, protect the culture, and make sure everyone is happy! "







