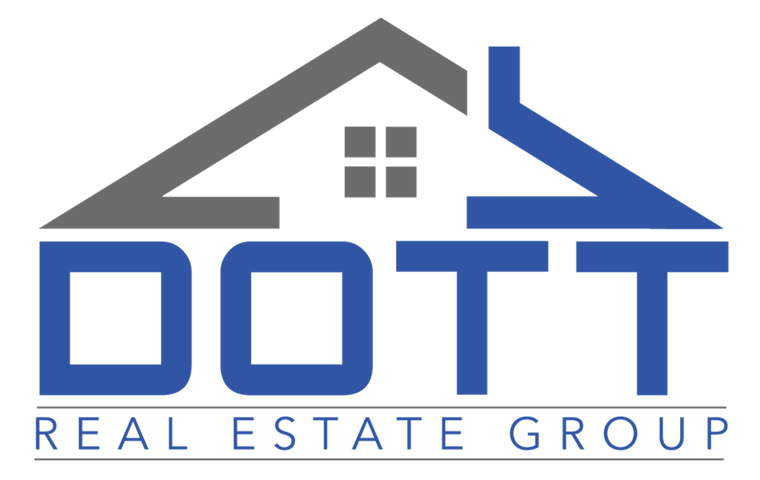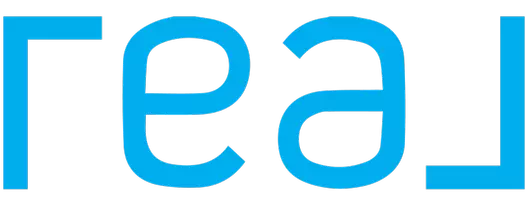$385,000
$385,000
For more information regarding the value of a property, please contact us for a free consultation.
3 Beds
2 Baths
1,816 SqFt
SOLD DATE : 12/19/2023
Key Details
Sold Price $385,000
Property Type Single Family Home
Sub Type Single Family Residence
Listing Status Sold
Purchase Type For Sale
Square Footage 1,816 sqft
Price per Sqft $212
Subdivision Mountain Meadows Estates
MLS Listing ID 6629542
Sold Date 12/19/23
Bedrooms 3
HOA Y/N No
Year Built 2019
Annual Tax Amount $1,322
Tax Year 2023
Lot Size 5,985 Sqft
Acres 0.14
Property Sub-Type Single Family Residence
Source Arizona Regional Multiple Listing Service (ARMLS)
Property Description
Beautiful, 3 year old home in the Appointed Mountain Meadows Estate, 3 bedrooms 2 baths, 1,816 sf! Desert landscaping at front. As you enter home, you are greeted by an Open Floor plan and you immediately see the amazing, large quartz island and almost wall to wall kitchen cabinets and stainless steel appliances! Home has low maintenance, wood tile floor, upgraded windows that let in plenty of natural sunlight. Master bedroom has a door leading to the backyard and masterbathroom features a large soak tub and Walk-In Closet. Home is energy efficient! Backyard has mountain views of South Mountain! Home is centrally located to multiple parks, restaurants, grocerty stores, short distance to Downton and Loop 202 and much more
Location
State AZ
County Maricopa
Community Mountain Meadows Estates
Direction South on 7th Ave from Dobins to Piedmont, turn right then immediate quick left to access Buist on Right.
Rooms
Other Rooms Great Room
Master Bedroom Not split
Den/Bedroom Plus 3
Separate Den/Office N
Interior
Interior Features High Speed Internet, Double Vanity, Eat-in Kitchen, 9+ Flat Ceilings, Kitchen Island, Pantry, Full Bth Master Bdrm, Separate Shwr & Tub
Heating Electric
Cooling Central Air
Flooring Carpet, Tile
Fireplaces Type None
Fireplace No
Window Features Dual Pane,ENERGY STAR Qualified Windows,Vinyl Frame
Appliance Electric Cooktop
SPA None
Laundry Wshr/Dry HookUp Only
Exterior
Parking Features Extended Length Garage
Garage Spaces 2.0
Garage Description 2.0
Fence Block
Pool None
View Mountain(s)
Roof Type Tile
Accessibility Accessible Hallway(s)
Private Pool No
Building
Lot Description Sprinklers In Front, Dirt Back, Gravel/Stone Front, Auto Timer H2O Front
Story 1
Builder Name Private Builder
Sewer Public Sewer
Water City Water
New Construction No
Schools
Elementary Schools Southwest Elementary School
Middle Schools Southwest Elementary School
High Schools Phoenix Union Cyber High School
School District Phoenix Union High School District
Others
HOA Fee Include No Fees
Senior Community No
Tax ID 300-53-012
Ownership Fee Simple
Acceptable Financing Cash, Conventional, FHA, VA Loan
Horse Property N
Listing Terms Cash, Conventional, FHA, VA Loan
Financing Cash
Read Less Info
Want to know what your home might be worth? Contact us for a FREE valuation!

Our team is ready to help you sell your home for the highest possible price ASAP

Copyright 2025 Arizona Regional Multiple Listing Service, Inc. All rights reserved.
Bought with Non-MLS Office
"My job is to find and attract mastery-based agents to the office, protect the culture, and make sure everyone is happy! "







